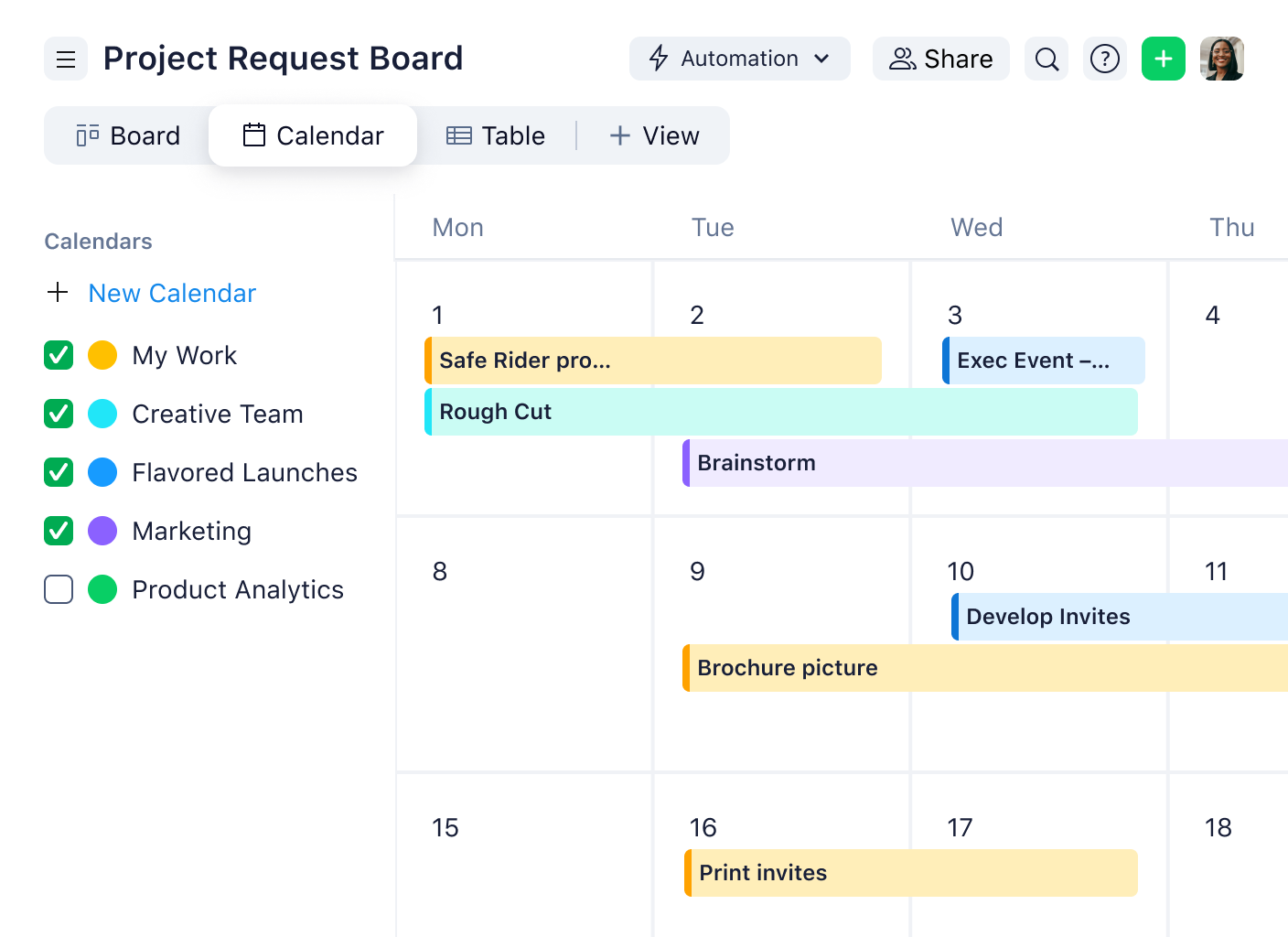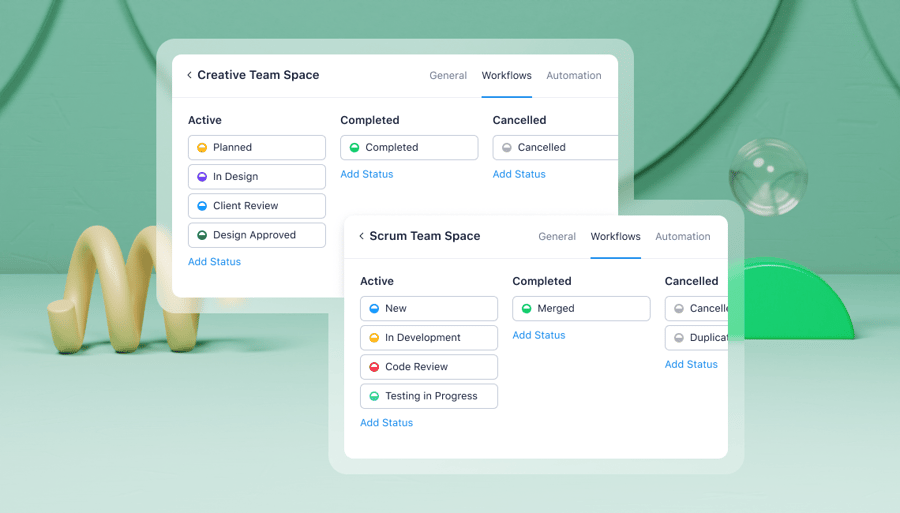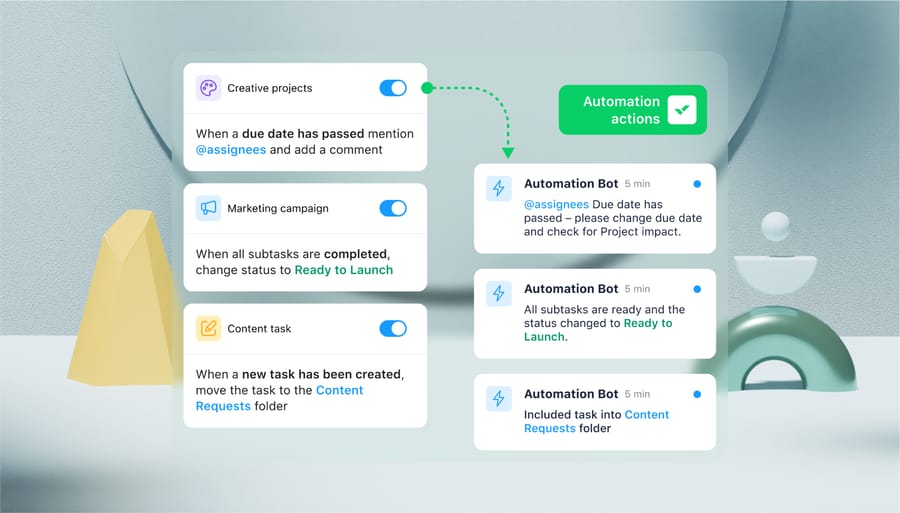Key takeaways:
- What is structural design in project management? Structural design serves as the framework for projects, ensuring stability and integrity.
- What are the key principles of structural design? The key principles include load-bearing capacity, stability, strength, stiffness, and material selection.
- How do you implement structural design? Implementing structural design involves initial planning, detailed design development, and construction documentation.
- What role does material selection play in structural design? Material selection affects strength, durability, and cost, crucial for the overall success of a project.
- How can Wrike enhance project management? Wrike streamlines structural design integration, task management, collaboration, and resource allocation, leading to successful project outcomes.
Much like architecture, structural design plays a pivotal role in ensuring stability and integrity in project management. It forms the backbone of any successful project, making it crucial for project managers to understand and effectively implement these principles. But where do you start? And how do you navigate the complex landscape of structural design? That’s where we come in.
This guide, tailored specifically for the needs of project managers, will provide a comprehensive overview of structural design. We’ll delve into the basics and walk you through the steps to implement a robust structure for your projects. We’ll also share case studies highlighting innovative designs and the challenges faced in the field.
And here’s the best part: we’ll show you how Wrike, a leading project management tool, can help streamline this process. From planning and organizing tasks to fostering collaboration and providing insightful data, Wrike is your go-to solution for implementing structural design in project management.
So, whether you’re a seasoned project manager or just starting, this guide is your ticket to creating more efficient, effective, and successful projects with Wrike.

Understanding the basics of structural design
Before we dive into how to implement structural design in your projects, let’s take a moment to understand the basics. Much like the skeleton of a building, structural design in project management refers to the framework that holds your project together.
Structural design is a complex process that requires a deep understanding of physics, mathematics, and engineering principles. It concerns the development of a framework that can withstand loads and forces while maintaining its shape and stability.
It involves analyzing the structural components, materials, and systems to verify the structure’s performance and safety. In structural design, engineers must create a design that will withstand elements such as gravity, wind, seismic activity, and other external forces.
Key principles of structural design
Now that we’ve covered the basics of structural design, it’s time to delve a little deeper. In this section, we’ll explore the key principles of structural design. Think of these principles as the guiding rules or the “golden rules” that help ensure your project structure is sound.
Ready to uncover these principles? Let’s dive in! Several key elements are considered in structural design, including:
- Load-bearing capacity: The ability of a structure to support loads and forces
- Stability: The resistance of a structure to overturning, sliding, or collapsing
- Strength: The capacity of a structure to resist applied forces without failure
- Stiffness: The rigidity of a structure that prevents excessive deflection or deformation
- Material selection: Choosing appropriate materials based on their properties and performance
Stability
Stability is a fundamental principle and cornerstone in structural design. It ensures a structure remains balanced and secure under various loads and forces. This involves designing foundations that can withstand vertical and horizontal forces and incorporating bracing and support systems for lateral stability.
Consider the construction of a skyscraper. Without a stable foundation, the entire structure is at risk, no matter how well built the other parts might be. Similarly, stability could refer to a well-defined project plan. For instance, if you’re launching a new marketing campaign, the stability of your project could hinge on a comprehensive plan that outlines clear goals, specific tasks, a realistic timeline, and designated resources.
Strength and stiffness
The strength and stiffness of a structure are essential to withstand applied loads and prevent excessive deflection or deformation. Engineers consider factors such as the materials’ strength, cross-sectional dimensions, and connections so that the structure can support the required loads without failure.
In project management, these principles can be viewed as the robustness and adaptability of your project plan strategy. Imagine you’re planning a large-scale software development project. The strength of your project structure can be seen in a robust project plan that clearly outlines tasks, assigns roles, and sets milestones. Much like a strong building structure, this plan can withstand the pressures of the project, such as tight deadlines or complex tasks.
Material considerations in structural design
Choosing the suitable materials, whether steel, concrete, timber, composite materials, or a combination, is key to structural design. Factors such as strength, durability, cost, and environmental impact are key considerations since each material has unique properties and advantages.
For example, steel is known for its high strength-to-weight ratio, making it suitable for structures that require high load-bearing capacity. However, concrete offers excellent durability and fire resistance, making it ideal for building foundations and structures that need to withstand harsh environmental conditions.
Material considerations in structural design translate into resource considerations in project management. Choosing the right resources, much like selecting the suitable materials, is crucial for the success of your project. With a tool like Wrike, you can easily manage and allocate your project resources, ensuring your project has the “materials” it needs to succeed.

Steps in implementing structural design
Theory is all well and good but what about putting into practice? We’ve got you covered. Here are the three steps you must take when implementing structural design.
1. Initial planning and design concept
During this stage, architects work closely with structural engineers to verify that the design aligns with the structural requirements and constraints. They consider various factors such as the purpose of the structure, the expected load it will bear, and the environmental conditions it will be exposed to.
Both parties also take into account the aesthetic aspects of the design, so that it meets the functional requirements and enhances the overall appearance of the structure. They can use computer-aided design (CAD) software to create 3D models, for a visualization of the design.
2. Detailed design development
Once the design concept is established, the detailed design development phase begins. Structural engineers will use their expertise to analyze the forces and loads the structure will experience. They perform calculations to determine the size and strength of structural members, such as beams and columns, verifying that they can safely support the anticipated loads.
Engineers also consider factors such as the materials to be used, the type of foundation required, and the connections between structural elements. They aim to optimize the design, balancing factors such as cost, efficiency, and durability.
Note: During this phase, collaboration between architects, engineers, and other professionals, such as mechanical and electrical engineers, is crucial. They coordinate their efforts to make sure the structural design integrates seamlessly with other building systems.
3. Construction documentation and management
During this last phase, structural engineers work closely with contractors, providing them with the necessary information and guidance to confirm that the design is implemented correctly on site. They may conduct site visits to inspect the progress and quality of the construction, addressing any issues that may arise.
Engineers may also collaborate with other professionals, such as project managers and quality control inspectors, to make sure the construction meets the required standards and specifications.
Real-life examples depicting structural design
The field of structural design has witnessed remarkable innovations in modern architecture. From soaring skyscrapers to groundbreaking bridges, architects and engineers have pushed the boundaries of structural design.
Examples include the Burj Khalifa in Dubai, with its unique structural system that resists wind and seismic forces, and the Millau Viaduct in France, which features an elegant cable-stayed design.
However, structural design often presents challenges that demand creative solutions. Engineers must consider limited space, rugged terrain, or complex functional requirements. One notable example is the Taipei 101 tower in Taiwan, designed to withstand typhoon winds and frequent earthquakes. Through extensive wind tunnel testing and innovative damping systems, the tower’s structural design successfully overcame these challenges.
Overall, understanding and implementing structural design principles are essential for architects and engineers to create safe, functional, and aesthetically pleasing structures. By considering key elements such as stability, strength, and material selection, and following a structured approach in the design process, professionals can ensure the success of their projects and shape the future of architecture.
Bringing it all together with Wrike
In the end, whether it’s architecture or project management, the principles of structural design remain the same. It’s about creating a stable, strong, and adaptable structure that can withstand pressures and deliver the desired outcome.
And that’s where Wrike comes in. With its robust task management, collaborative features, and insightful reporting capabilities, Wrike is your partner in implementing structural design in your projects. It helps you create a stable project plan, build a strong project structure, adapt to challenges, and choose the right resources for your project.
So, why not give it a try? See how Wrike can transform your approach to project management and help you deliver successful projects, time and time again.
Note: This article was created with the assistance of an AI engine. It has been reviewed and revised by our team of experts to ensure accuracy and quality.







